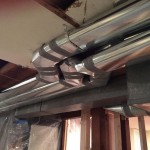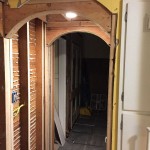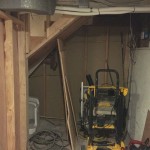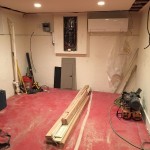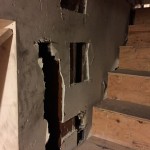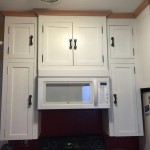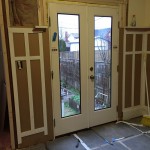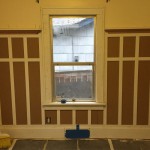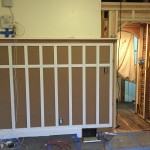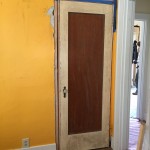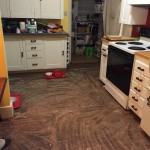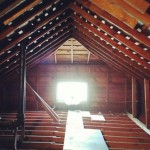All of the demolition work is now done and the rebuild has started. Electrical is moving along, the City inspector signed off on the new HVAC (there is a permit inspection for the basement still to come), and all of the rough work on the main floor is complete. The once scary attic is now clean and waiting for a reinforced floor and new spray foam insulation. Some of the trim in the dining room and kitchen is done, specifically the cove/crown on the cabinets. All the doors are now hung, and the Wainscoting in the new dining room is 90% up. I need to finish up around the double door and fill and prime/paint.
Next steps:
Plumbing
Basement bathroom
Finish electrical
Camera system
New window install
Coffered Ceiling in Dining Room
Hutch built in the dining room vestibule
New security system (Hate ADT)
New drywall main floor
New main bathroom vanity
New Kitchen floor (both decision and install)
Finish trim out
balcony install
Attic floor install – pending engineering review
Attic and wine cave insulation – yes, we are that bourgeoisie
New basement door and back door – both will be dutch doors
Main floor hardwood floor refinish
Basement drywall finish and paint – pending city inspection
New carpet in Basement
Garage build
