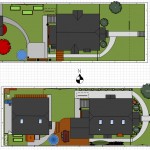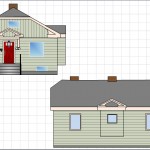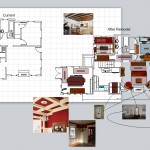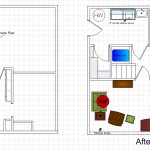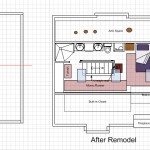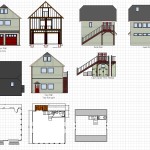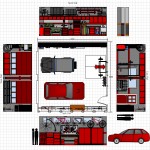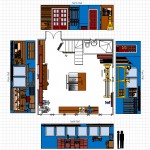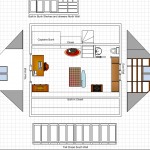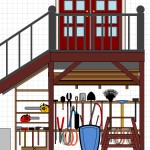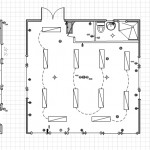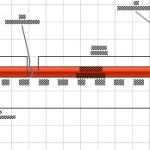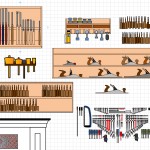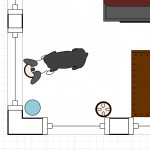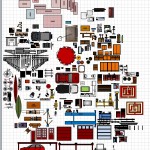We are currently going through a make/buy decision concerning our house in Seattle. Meaning, do we spend $200-$250K plus, months of time, and lots of sweat equity on updating our house, adding a garage/shop and dining room, and refitting the basement into an apartment for my mom. Or, do we spend $5K getting the house ready to sell and find another house that has what we want already done and complete. Do we keep the house as a rental and build an entirely new one…? We have met with our estate agent, a builder, a draftsman, an architect, a landscape company, a second builder, and now a third builder in our quest, but really are not any closer to making a decision. As said before, Stamps-With-Foot and I are going over it all and trying to decide what is best for our finances, future possible family expansion, and quality of life.
I drew our lot and house just after we moved in and have spent more than a few hours modeling all our crap – to scale – and seeing how it would all fit in the possible expansion of our existing house with the new garage build. Part of this on-going decision process is looking at all the possibilities and modifying the existing drawings into a “someday-maybe state”. I have a touch of OCD… If I am working on something or especially in the planning stages, I will drill WAY DOWN into the project. Evidenced by the below images and the included timeline.
I have modeled sewing machines, yard tools, bikes, my 1986 Jeep, my wife’s Subaru WRX, hand tools, bikes, , machine tools, trees, bushes, furniture, lathes, saws, wiring diagrams, rugs, even our puppies… all to scale… I may have a problem.
