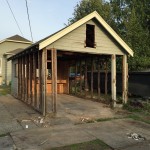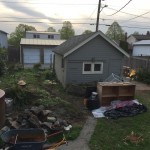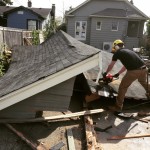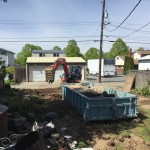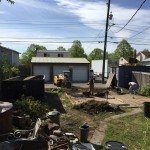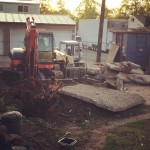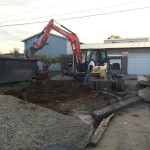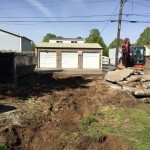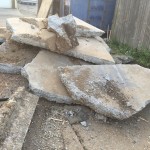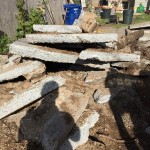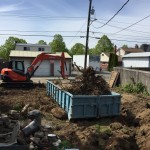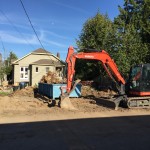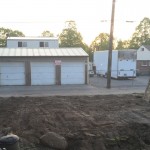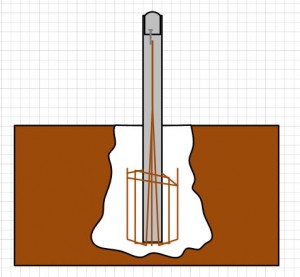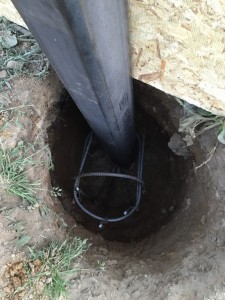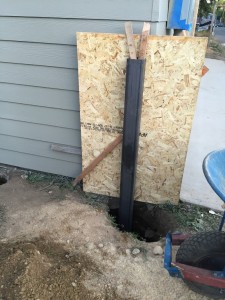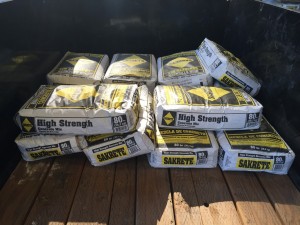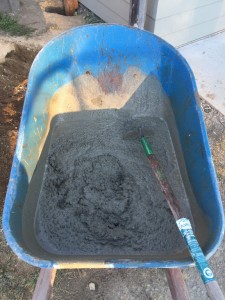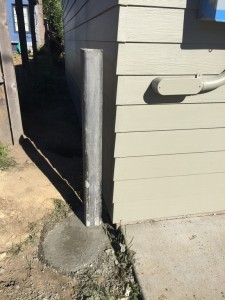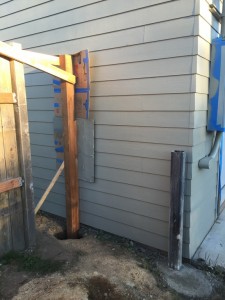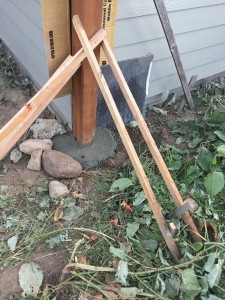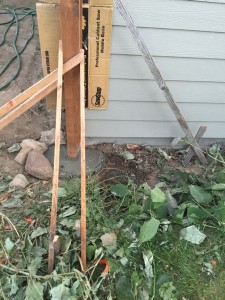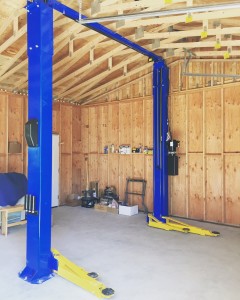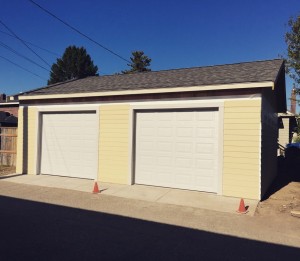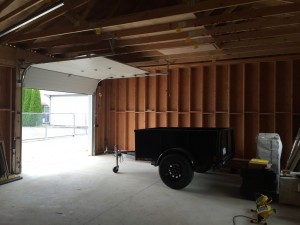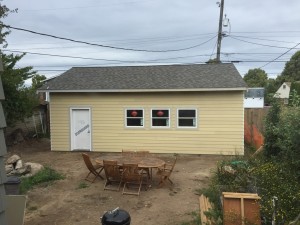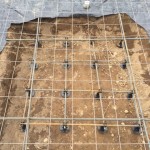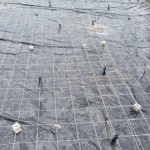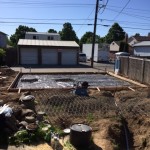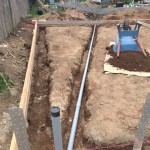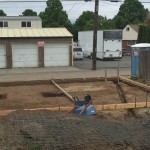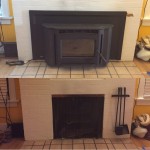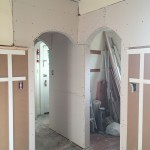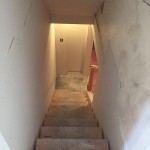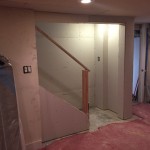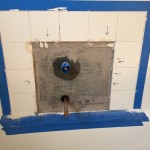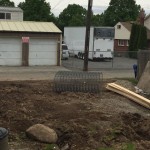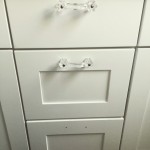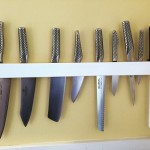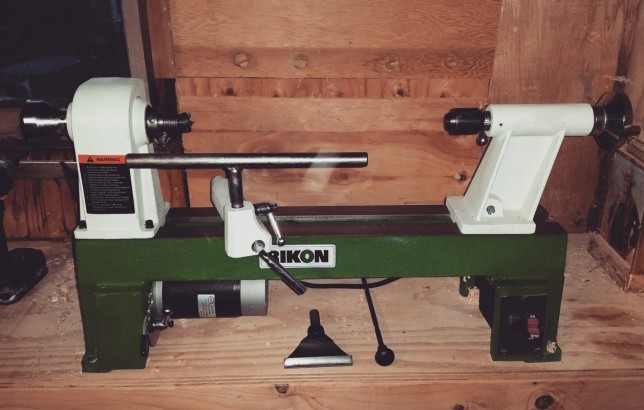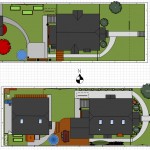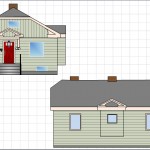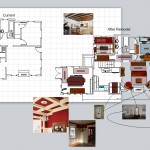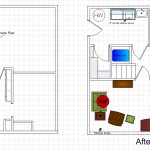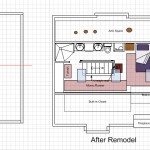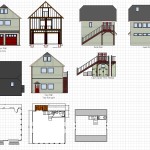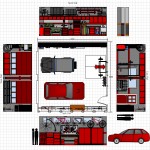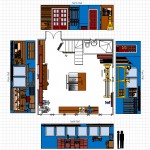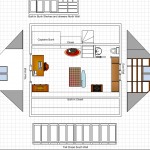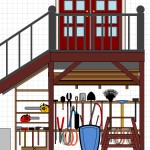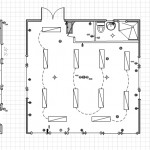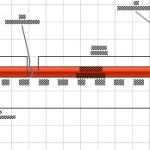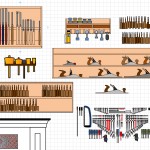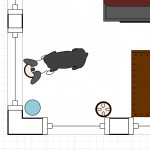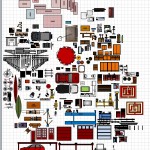Super Productive weekend! The old garage came crashing down at about 9:00am on Saturday. All it took was a little push with the forklift at the peak of the roof (I rented an extension boom forklift and a jack-hammer to assist with the garage and old slab destruction) I didn’t take out any fences or cars, but one of our recycling cans took a beating. Within 3 hours it was all loaded into a debris dumpster that I had dropped Friday morning.
The forklift was a little manky to start and keep running. I would overload the hydraulics just a touch and instead of straining, it would die and take 3-5 minutes to restart. The rental company was supposed to bring another one out, but we kept waiting and waiting and just making do as we whittled away at the slab and footing with the jackhammer and forks. While the garage demo was a breeze, the slab was something else altogether. It was super tough, full of quarter-sized aggregate, and 6 inches thick. The footing was +16” deep. I was impressed – I thought it was just some concrete poured over dirt like our basement slab. Nope, this stuff was WAY overbuilt for the tiny carriage house. I could had parked a tank on this thing and it would have been just fine.
With the slab about ¼ split and loaded into a second dumpster, the forklift finally died. After a couple of calls, the rental company brought me a free 18000lb rated track-hoe with a bucket thumb and a pusher blade!!! That translated into an adult sized Tonka toy for my yard. It was 5:30 or so by the time the track hoe was off loaded, so after demonstrating that I wouldn’t run it into a power pole, I parked it and work in the house a little. I try to be a good neighbor and running heavy equipment while it is dinner time in a neighborhood does not endear you to others.
I was up and at it at 8:00 the next morning and the second piece of equipment was so sweet and made the tear out and load go so much faster than I expected! However, it is apparently not a normal occurrence to have a piece of heavy equipment spinning, grunting, working in my little neighborhood. I one point I looked over and I have 5 neighbors standing in the shade of a neighbor’s garage, drinking beer and watching me demo. When I took a potty break, one asked me if I could break something to make it more interesting. Son of a… They had gathered to watch me wreak havoc and as it did not ensue, were somewhat disappointed in me.
After five hours on the track hoe the garage, the whole slab, footings, three tree stumps, and four posts that were set in concrete were loaded and ready for transport. All our water lines, fences, and overhead electrical lines were still intact so it was a successful second and final day of garage demo. My back yard is now a flat spot of dirt and is waiting for a new garage slab.
After playing in the yard for most of the day, Stamps-With-Foot and I went into Seattle and bought all the paint (Benjamin Moore only thank you very much) for the house interior and new fixtures and lights for the main floor bathroom and the laundry room sink. I then cut and installed the new bathroom vanity on the main floor and did a little electrical work in the basement. It was then shower and night-night time, because I have a regular J-O-B to go to every morning.

