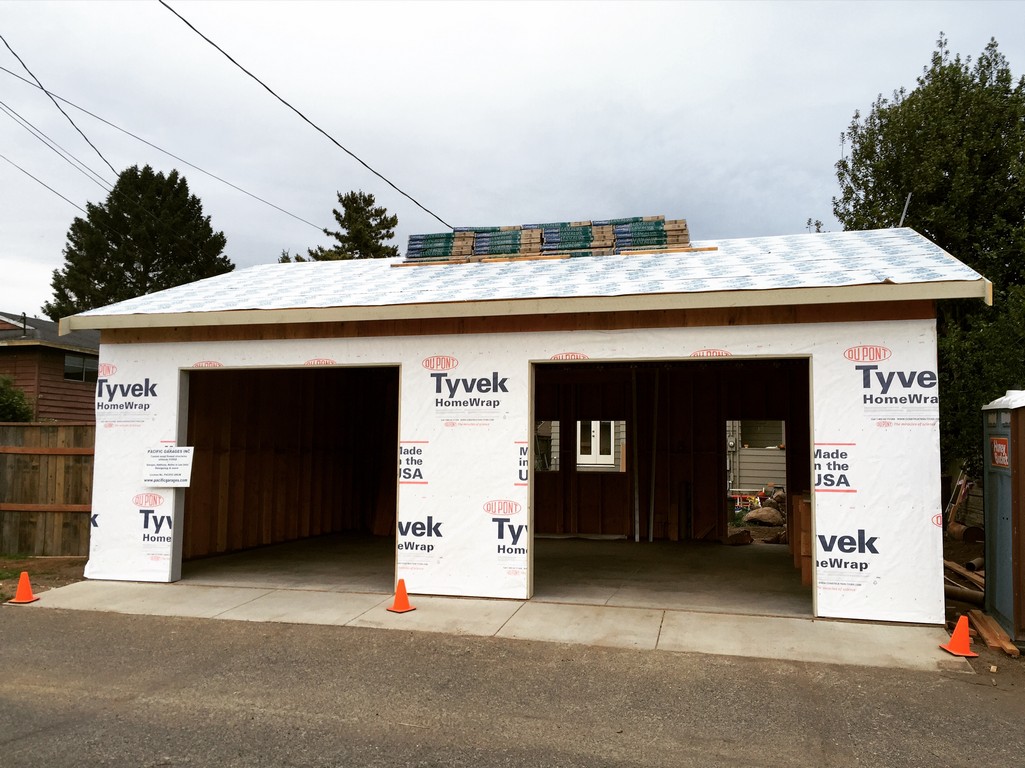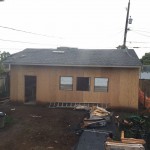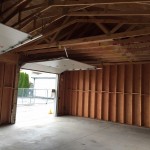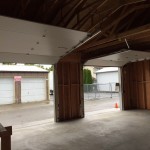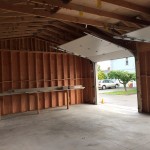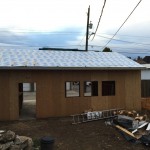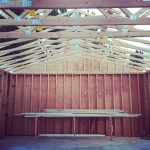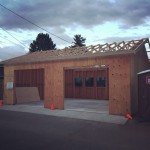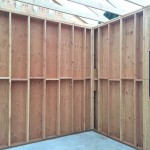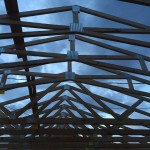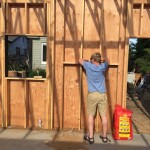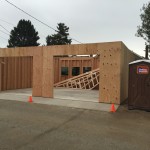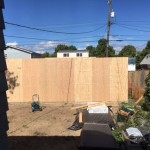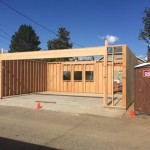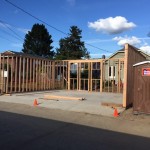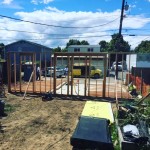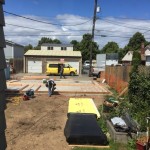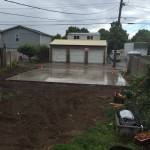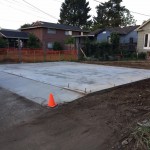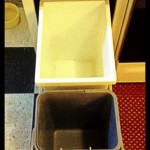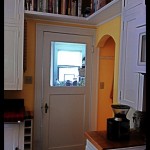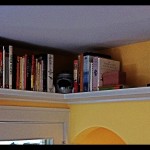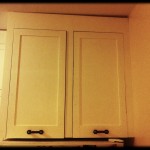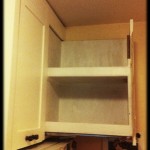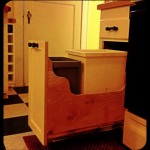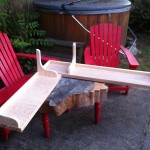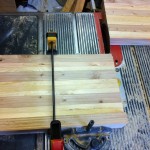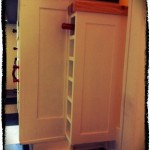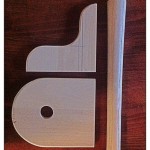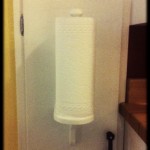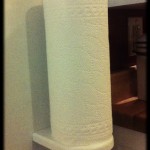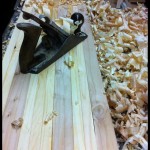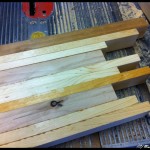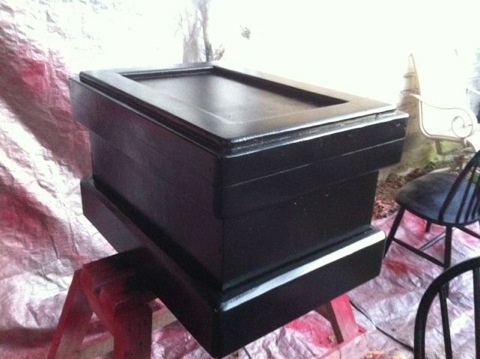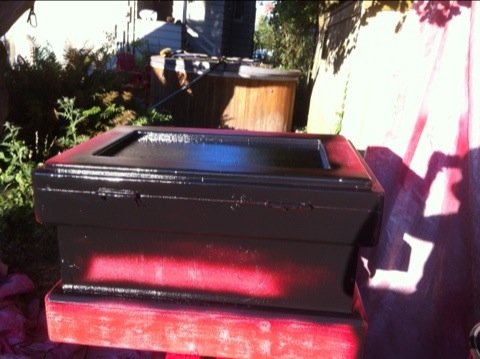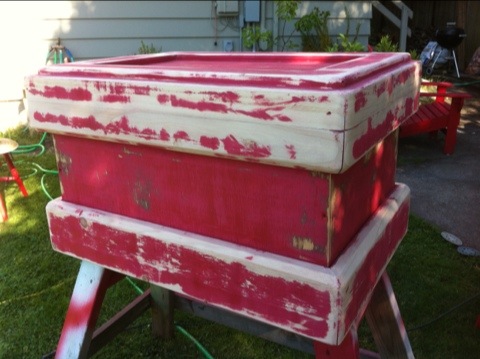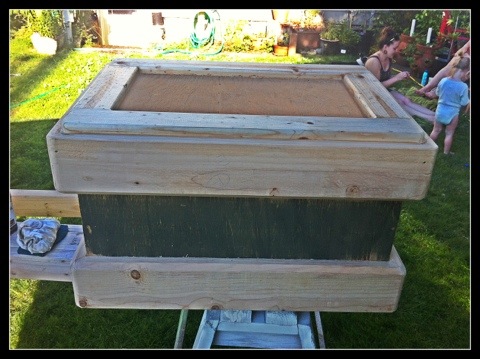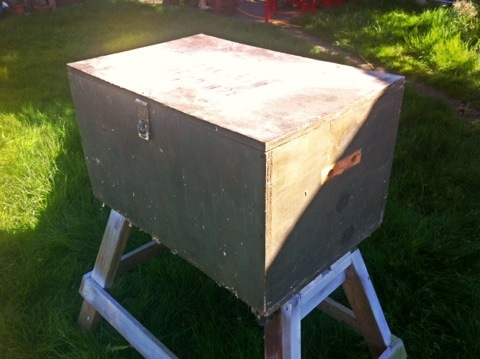Well, we are a month+ behind schedule, but the our garage is coming along:
The roof trusses are up and on: Flat trusses on one side and scissors on the other side to accommodate the 2-post car lift. My contractor is not adding the fire block (insert grumpy face). These both limit the upward spread of a possible fire and add structural rigidity to the wall. Building code in our area is 10′ of wall height before block is “required” and my walls are 10’… I don’t care to build to the minimum of code, I want it done the right way and fire blocks, regardless of wall height, are the right way, so I cut them all to size myself and have employed child labor (The Ruminator) to install the blocks with a driver and some 3” framing screws. I then snapped a line at 5′ on the outside wall and gave him a hammer and a big box of 8d coated nails so he could attach the sheets to the blocks. Not too many shiners – he did a fine job.
The Tyvek vapor barrier wrap is just installed over the front wall so that the garage doors could be hung. Both are 8’X9′ R12 insulated fiberglass doors with no windows and follow the two different ceiling lines on the inside. I put jack-screw openers to the side of the doors so that the space over the doors would be clear. In the pictures below you can see the tiny attic as well – a pull down ladder goes in next week. Overkill, but I put ¾” T&G up there as floor decking and glued/screwed it in place – just ‘cause…
There is Carlisle WIP300 self-sealing roofing underlayment/membrane installed. #30 roof felt is $25 a roll and WIP is $90, but I only needed 5 rolls (4.2 actually). That $325 difference is serious insurance as the WIP can sit out without shingles on it, in case of wind damage an such, and not leak for 6 months. The roof (as well as wall) decking is all CDX (I HATE OSB) and for the small quantity bought for my garage, it is $4 a sheet in difference. $200ish total for sheathing and decking – well worth the price for peace of mind. Roofing is 30 year algae-resistant (important in Seattle) 3 tab architectural shingles that are color matched to our house.
The rest of the wrap, windows, the man-door, and 6″ reveal Hardi lap siding goes on next week.
