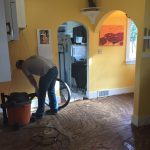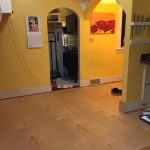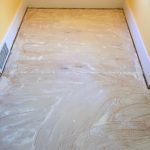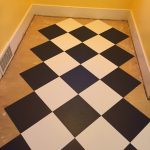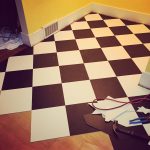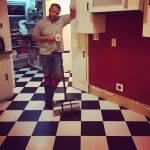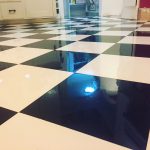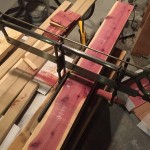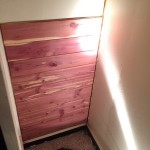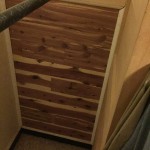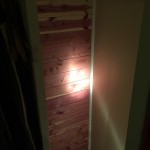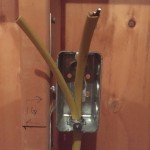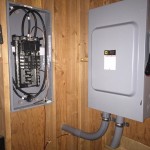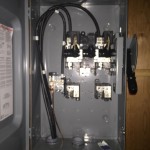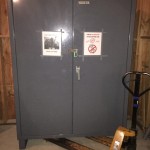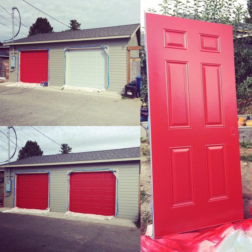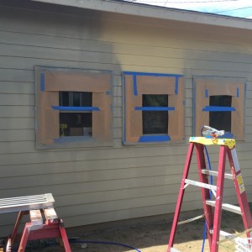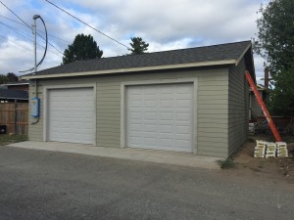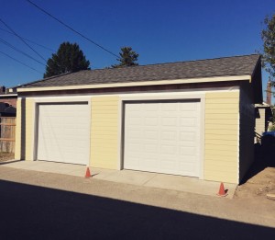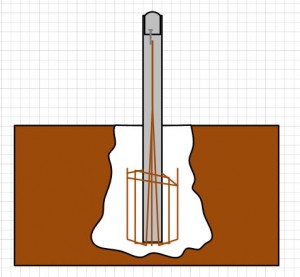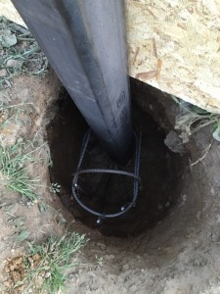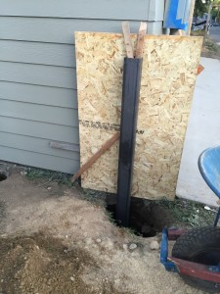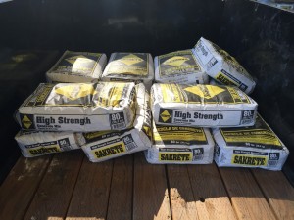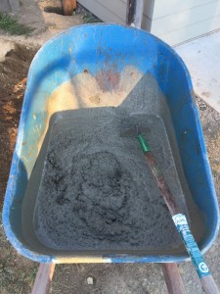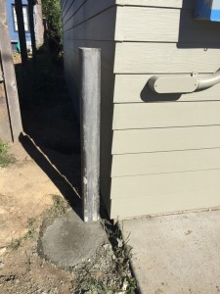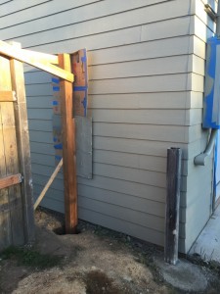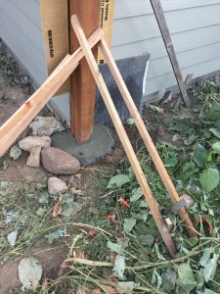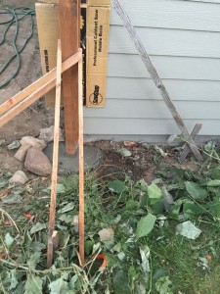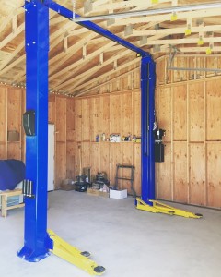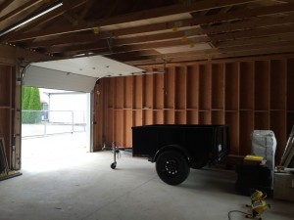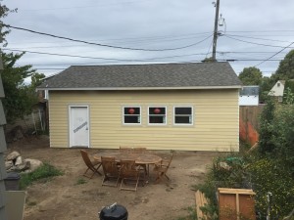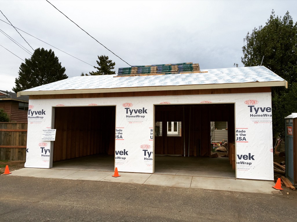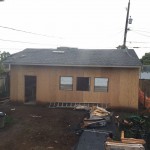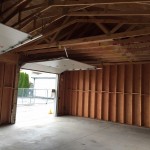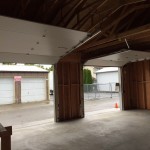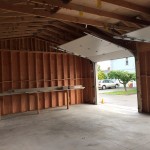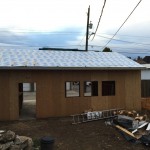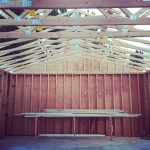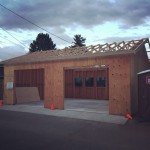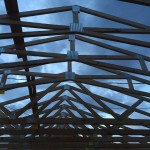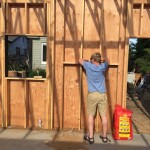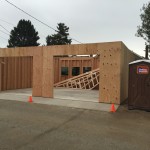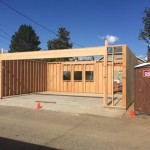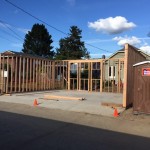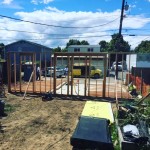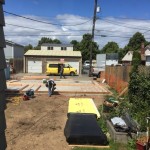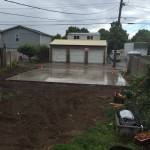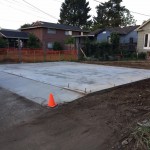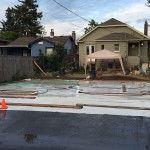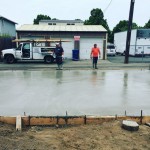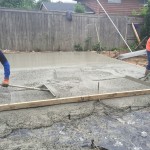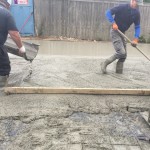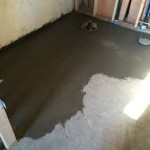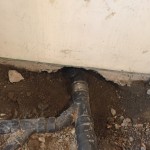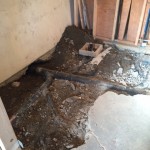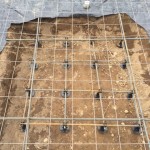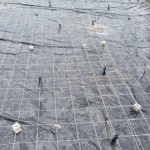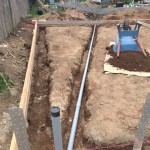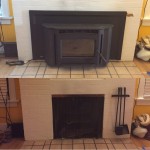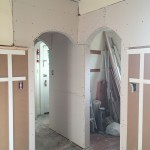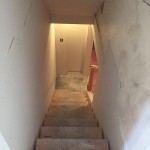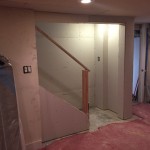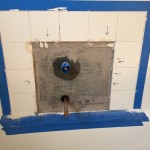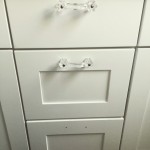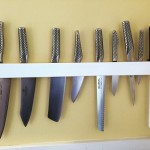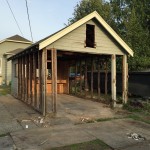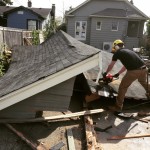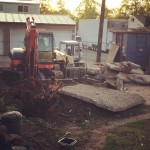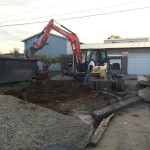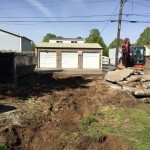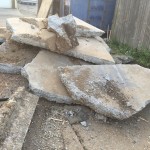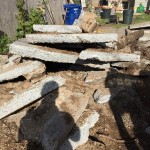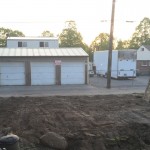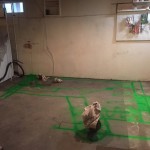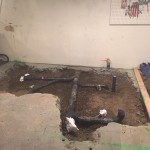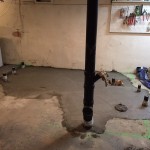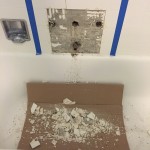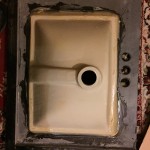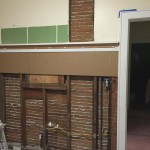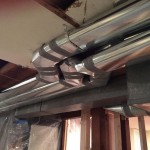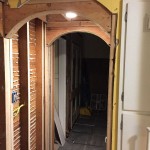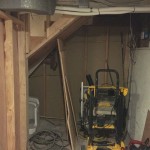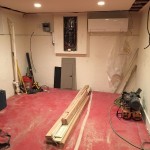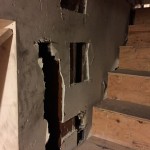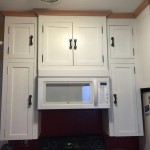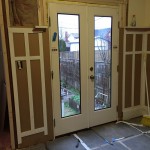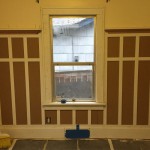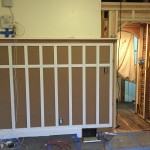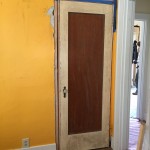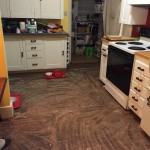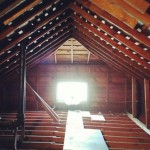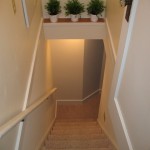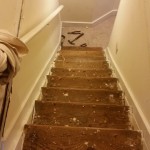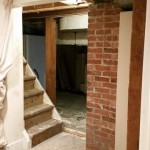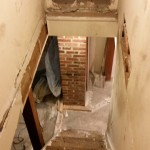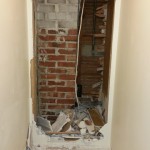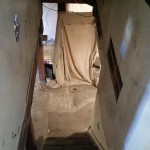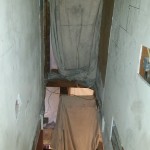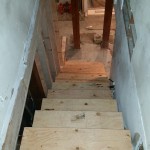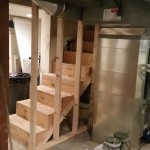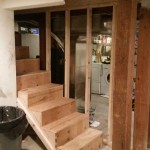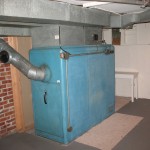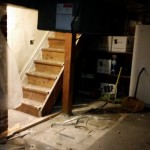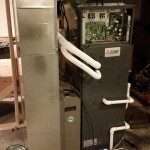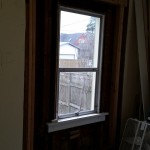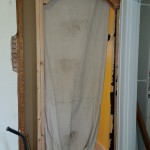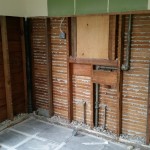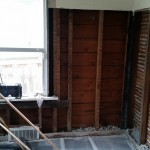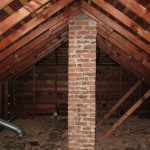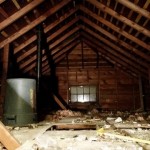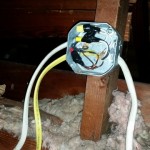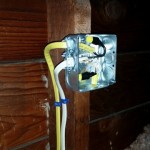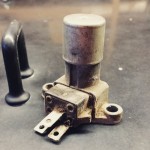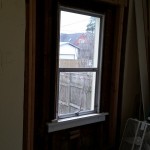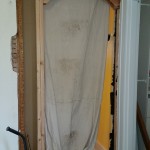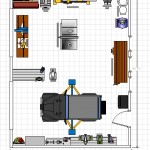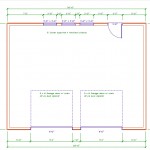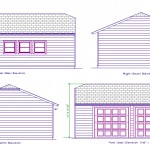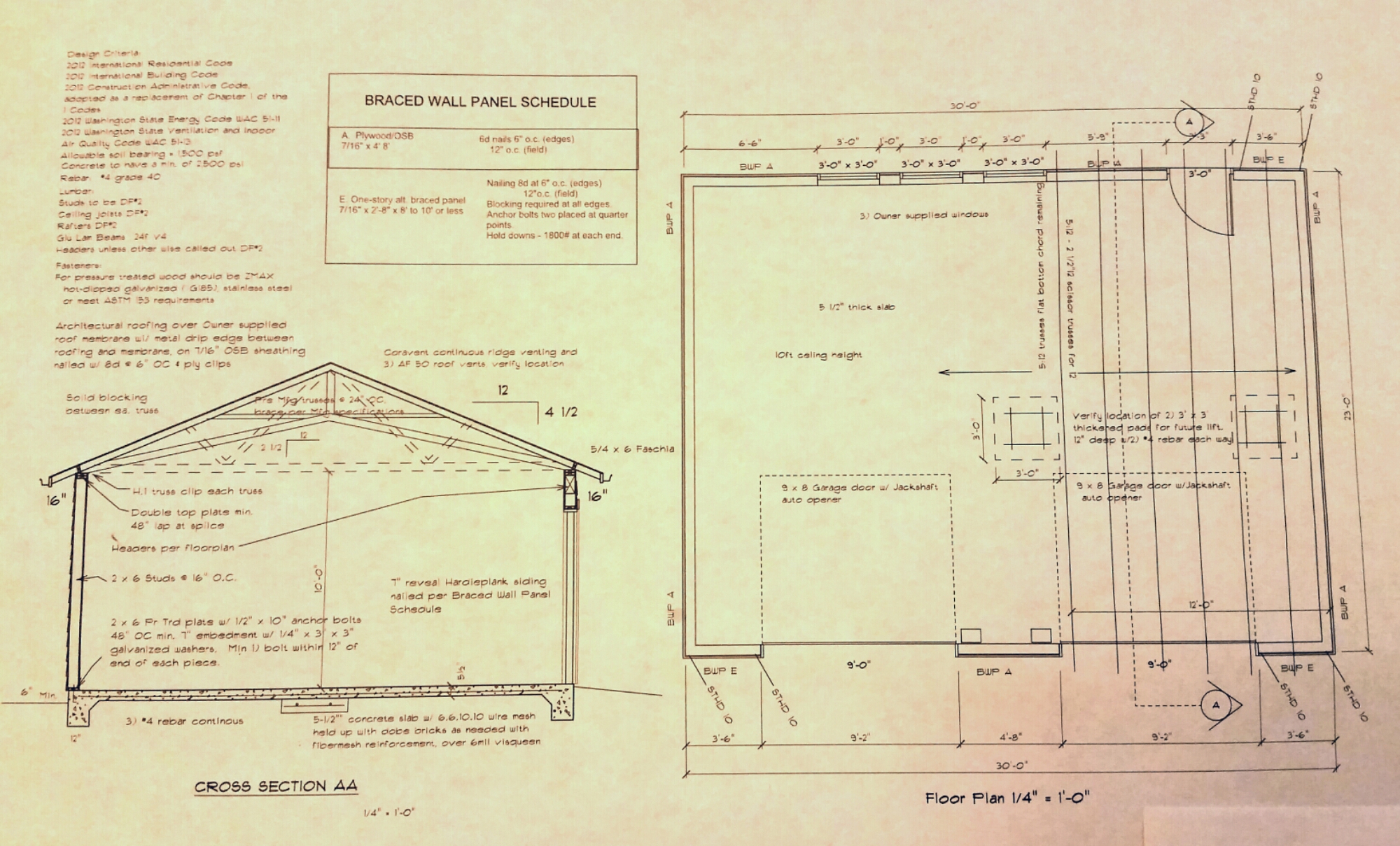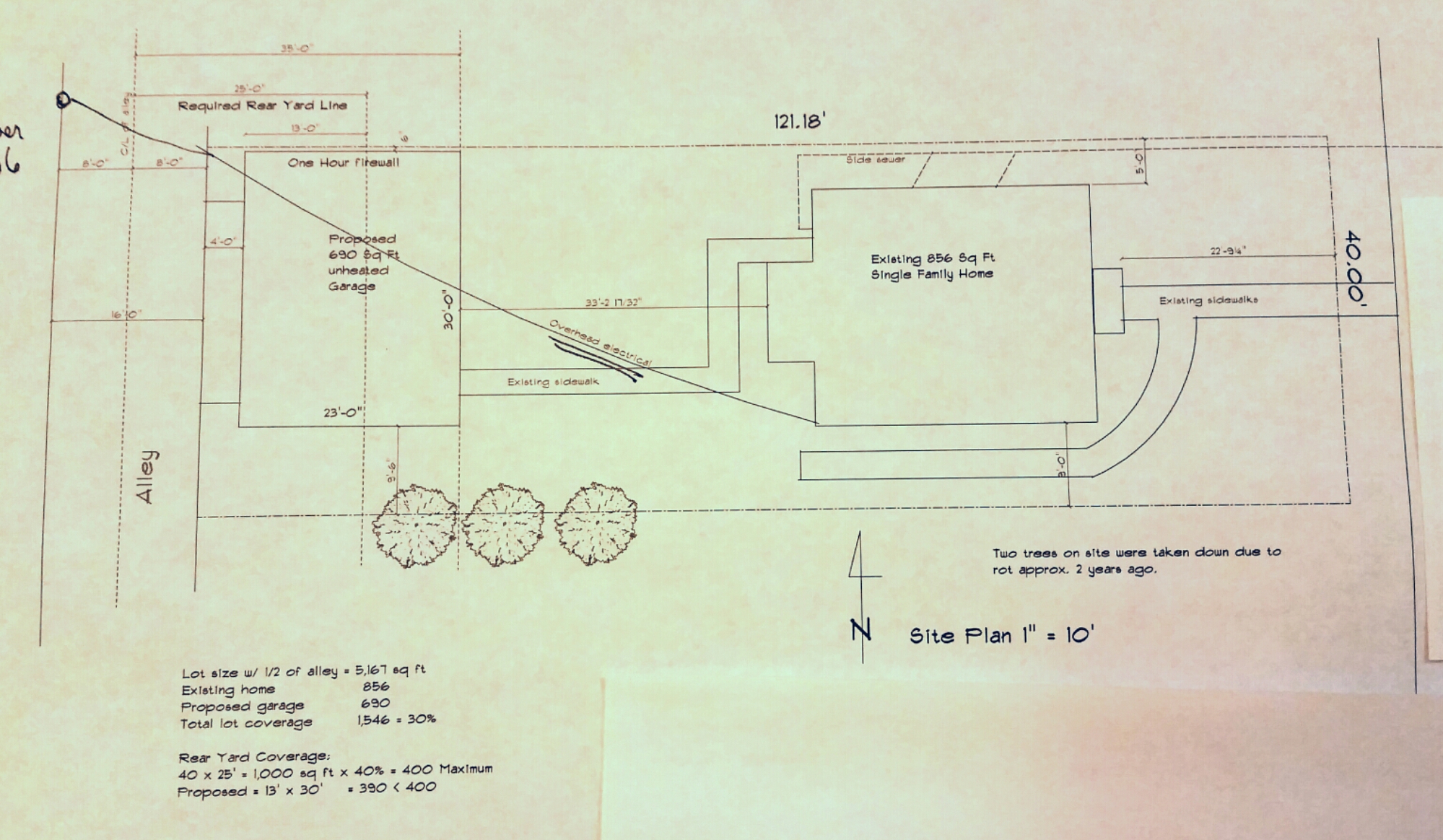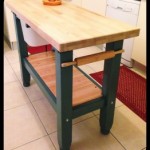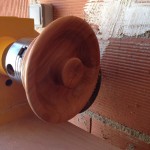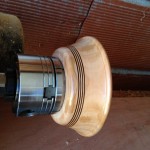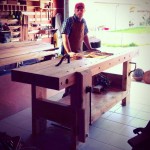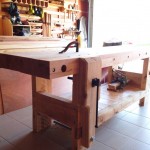We are so close to being done with the garage and the house (yard is still a disaster, which will have to wait ‘til next year, but the stress of dealing with crappy, disorganized, and/or no show contractors throughout this process has been and is so frustrating. This is not a post to rail on all contractors or even all of our contractors…
We had same great ones:
- Maranatha Hardwood Floors showed up on time for the quote. The owner was personable and the quote was reasonable. They showed up on time, did a beautiful job, listened to a specific request from my wife, there were no extra charges, cleaned up after themselves, and our floor looks great.
- RCS Fire Place was A-1: On time, good pricing, no add-on charges, etc…
- After an initial sales rep flub, Greenwood Heating & Air did a nice job on our heat pump. Very professional installers. No complaints.
- Vehicle Equipment Solutions was awesome on the lift order and install. I couldn’t be happier with their work.
- Our Drywall guys were top notch. Very professional, great price, showed up when they were supposed to and finished right on time.
- The carpet guys that did our bedroom were fast, professional, and did a nice job.
- I had some custom wrought iron brackets made and the blacksmith listen to our wants and delivered a beautiful product.
- Pacific RIM equipment rental was great in supplying heavy equipment for the garage tear out and site prep. When there was a breakdown, they delivered a new machine and I wasn’t charged for any gas use for the entire weekend.
- Bryan at Squak Box was a rock star when it came time to haul out the debris from the old garage and all the old concrete. On time, no hidden costs, dropped the containers perfectly. Couldn’t ask for more.
And the not so great:
My garage contractor has now quit. There is little I can do at this point besides shake my head in wonder and disgust. It has been a bumpy road from almost the start, but I figured that with a little bit of work it would all be OK. A bit of work turned into a part time job and time spent on the garage was time not spent on the house and that made Stamps-With-Foot grumble. In addition to the garage tear down and the site preparation that had to be done (40+ hours of my time and ~$3000. I had to do 4-5 hours of slab/rebar prep when the contractor’s guy messed up, then had to ask for poly burlap to cure the slab, apparently not standard. I ended up keeping the slab wet for the entire 10-day cure (to limit cracking and allow it to fully harden, then apply the concrete densifier after my normal workday and the end of the cure process.
Installation of fire blocking isn’t required per code in Seattle for a wall less than 10’, but it is the right thing to do. It was out of scope for the contractor and an additional cost, so The Ruminator and I ended up doing it while he was here on summer vacation. I had to install two forgotten kicker studs, tighten missed/forgotten anchor bolt nuts, added nails to the hurricane straps, and had to go over punch list items twice before they were addressed.
The windows and door trim were installed incorrectly – I could see daylight in the corners of the windows and I asked that they be re-installed. When that was being done, my siding got cracked. I also found that instead of every 16” per code, the siding was nailed every 4’ in some locations. I called and the foreman came out. He addressed some issues but caused others. I then called the owner and he came out. He agreed with every point I had. They crew came back and while some items were fixed, others were not and new problems popped up. I let the owner know and this was his response:
“Unfortunately we’ve succeeded in messing up again. ____ had no excuse for why he didn’t read my email, about taking the siding out from the bottom of the windows, and what they were thinking with the screws into the bottom of the fascia’s. If they’d pre-drilled the holes it would have worked and been clean.
I don’t have anyone else in my employee who I could send down to make any corrections, and I don’t think you would trust anyone I sent to do any more work. What I’d like to offer is to forego our final payment and let you clean up any items by your self. I don’t like doing this, I really want to get the job done for you but we’ve already had three try’s. I know you might not be as happy as you should be but I want to at least make you satisfied with _____________.”
I am not happy and while I agree that I don’t trust his guys to come back a third time, the keeping of a few hundred bucks does not make it all better. Now, I either have to find and pay someone else or do it myself. Frustrating.
I have looked at this. Am I just an asshole? Am I too picky or do I expect too much? I really have looked at this hard and yes, I can be an asshole, but not in this and not with a single contractor or tradesman on my site. We provided lunches, Gator-aid, and beer for all the guys working, I talked to every contractor that has been on our property like I would want to be spoken to, If I wanted something different or changed, I addressed it right then by ASKING and wasn’t the least bit of a shit about it. I cleaned up the job site in the afternoons after I got off work to save them all time and effort.
Is needing someone to stick to a schedule, be on time, and not halfway do something too particular? I don’t think so. Is asking that a contractor meet minimum code requirements, pull permits, and do the job they agreed to for the agreed to price crazy? apparently so.
Other issues:
In addition to the plumbing circus that we had in the spring, we had a carpentry crew that abandoned us for a job where the other customer was screaming louder. They left tools, work unfinished, material, you name it. My electrician has been a little flakey – uncashed checks, no shows, showing up unannounced and unscheduled, really hard to get a hold of, etc., but at least this one hasn’t broken into our house while we were gone… I have had 3 contractors come out for quotes on our basement bathroom tile and never heard from two of them again. The third guy finally called me back and said the job was just way too small and “not worth the time it would take to set up his wet-saw.”
I get it, all the contractors in Seattle are busier than a puppy with two peckers. That means that 1. they can be super picky, 2. charge what they want, 3. if they fuck up, no worries, there are three other jobs waiting.
